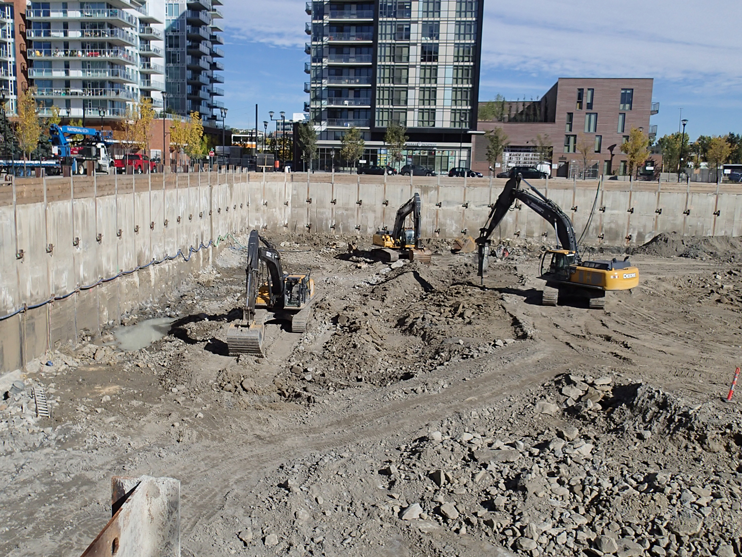The Verve Towers Project
Calgary, AB
BAUER Foundations Canada Inc. was contracted in 2016 by FRAM Building Group to install a temporary hybrid shoring system for a 25-story condomini-um block. The project was located in the East Village neighborhood of Calga-ry, Alberta.
The site was located close to the Bow River. Soil conditions were gravelly to depths between 6 and 8m, underlain by a 1 to 2m thick layer of weathered rock, and a shale/siltstone bedrock. The groundwater level was found at 3 to 4m below grade.
The scope of work comprised of the design and installation of 254m of secant wall with timber lagging. The retained height ranged from 9m to 13.5m. To secure the rock surface, timber lagging was installed below the filler piles down to final excavation level. Timber lagging was also installed for the top five feet of excavation to help facilitate removal of the wide flange beams as per City requirements. The piles were dilled to depths ranging from 12.5m to 16m. In addition, up to three rows of temporary tie-back anchors were in-stalled to provide lateral support for the shoring wall.
To perform the work, two BAUER BG 28 rotary drill rigs and One Klemm tie back drilling rig were mobilized to site.
In comparison to a conventional secant pile design, this hybrid shoring system provided cost and schedule savings to the Client.
The project was completed on time and within specifications, to the satisfaction of the Client.
Quick Links
How to find us
BAUER Foundations Canada Inc.
Suite #200, 251 Midpark Blvd, SE,
Calgary, AB, T2X 1S3
Canada
Phone: +1 403 723 0159
E-Mail: info@bauerfoundations.ca
Copyright © , All Rights Reserved












